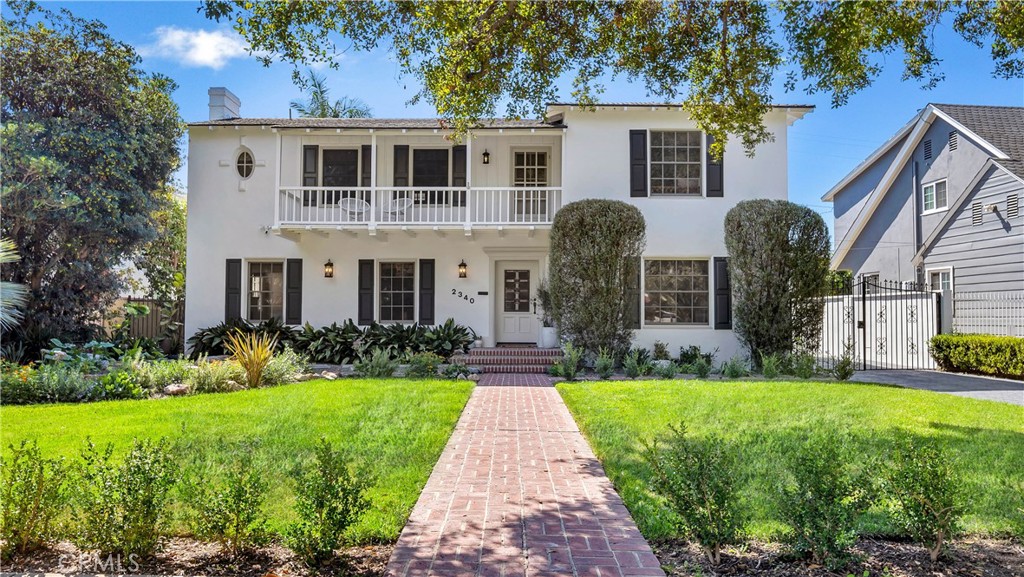
Description
Stunning California Monterey dream home with a prime location within the special neighborhood of Floral Park – a trifecta of amazing location, historic Mills Act status, and curb appeal! Beautiful and professional landscaping accentuates the stately character of the home as you approach the front porch. The formal entry showcases the beautifully restored wood floors that are present throughout the house, along with a taste of the exquisite interior design elements that can be found in every room. This two-story home boasts four spacious bedrooms, three updated bathrooms, a formal living room and a sunny casual family room…..both with fireplaces for added charm. There is also a room ideal for an office, a music room or a possible downstairs fifth bedroom based on your needs. The kitchen boasts granite countertops, stainless steel appliances, updated cabinets, and a Viking Range and oven. Off the kitchen is a butler pantry with lots of storage, leading out to the gorgeous backyard and two-car garage. The backyard is ideal for entertaining with a gas fire pit, large pool, and jacuzzi, with lush greenery for peace and privacy. This historic home has been meticulously restored with updated electrical, plumbing, HVAC system, roof, pool equipment and seismic retrofitting. Did we mention HUGE PROPERTY TAX SAVINGS?? Come explore this gem today!
Listing Details
| Price: | $1,795,000 |
|---|---|
| Address: | 2340 N Park Boulevard |
| City: | Santa Ana |
| State: | California |
| Zip Code: | 92706 |
| Subdivision: | Other (OTHR) |
| MLS: | PW22215715 |
| Year Built: | 1930 |
| Square Feet: | 3,056 |
| Acres: | 0.209 |
| Lot Square Feet: | 0.209 acres |
| Bedrooms: | 4 |
| Bathrooms: | 3 |
| Half Bathrooms: | 1 |
Photos
