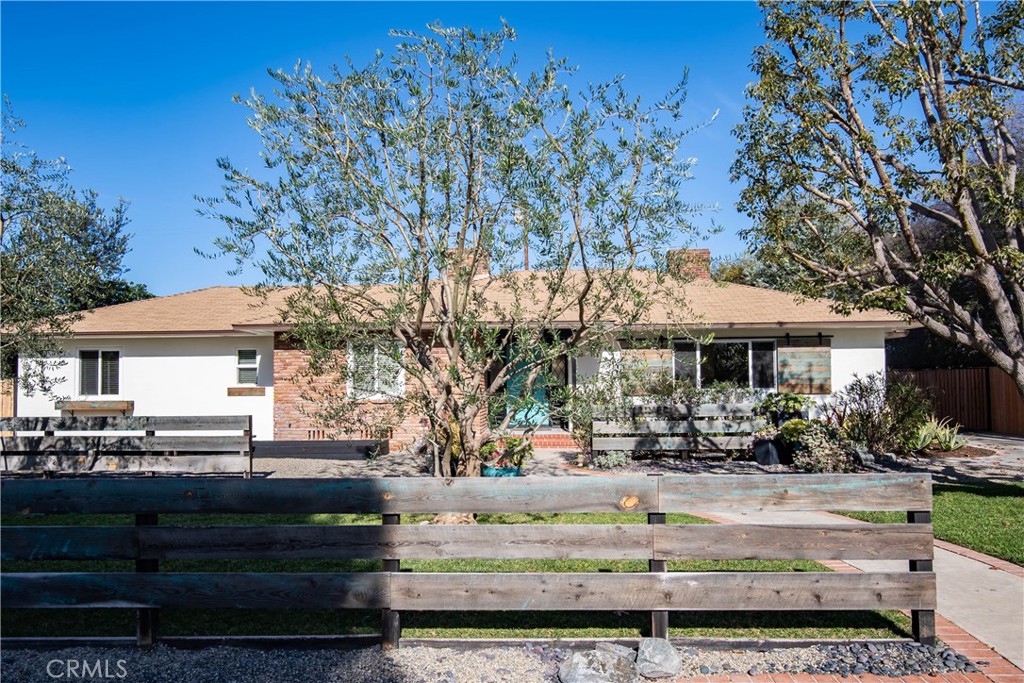
Description
Are you seeking an attractive California Ranch home on a large lot within the exclusive Jack Fisher Park Neighborhood? Look no further than 1111 West River Lane, perfectly positioned within the highly desirable Sharon/River Loop. As you approach the home, situated on a large lot with over 11,000 square feet, you will be greeted with a beautifully landscaped front yard, ample parking, and a sports court for bocci ball or horseshoes. The entry is welcoming, and flows into the living area, showcasing the home’s gorgeous hardwood floors, wall-to-wall windows, and a beautiful fireplace perfect for those special occasions. The dining room provides ample room and light for hosting dinners, as well as everyday dining, and is easily accessible to the kitchen. The remodeled kitchen boasts stainless steel appliances, granite countertops, plenty of cabinets, and an island perfect for enjoying your morning coffee. The three bedrooms are large, the original bathrooms are nicely appointed and the indoor laundry room completes this optimally functional home. Last but not least, the backyard with its own detached garage has a bonus room ideal for an office, workshop, or craft room. Permitted but not included in the square footage, this bonus room is truly a bonus! You will be impressed by the size of the backyard, ideal for entertaining and hosting parties with its covered patio, putting green, garden boxes, and space to relax. Come quickly to explore this gem as it is ready for its next distinguished occupants.
Listing Details
| Price: | $5,250 |
|---|---|
| Address: | 1111 W River Lane |
| City: | Santa Ana |
| State: | California |
| Zip Code: | 92706 |
| Subdivision: | Other (OTHR) |
| MLS: | PW23005879 |
| Year Built: | 1953 |
| Square Feet: | 2,525 |
| Acres: | 0.270 |
| Lot Square Feet: | 0.270 acres |
| Bedrooms: | 3 |
| Bathrooms: | 3 |
Photos
